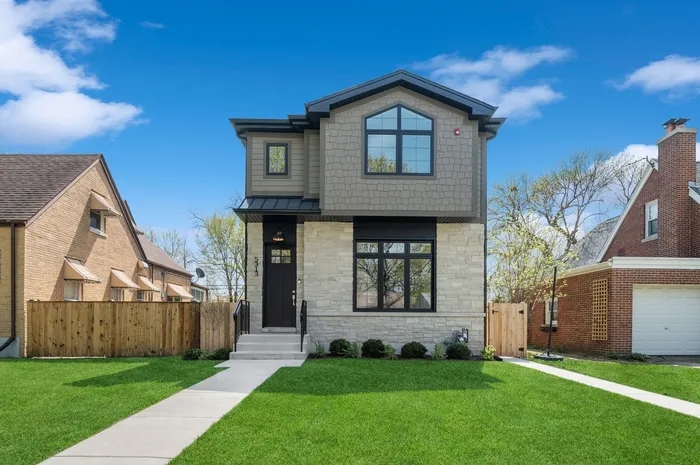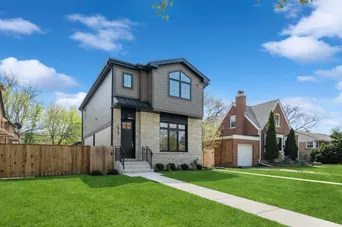- Status Sold
- Sale Price $750,000
- Bed 3 Beds
- Bath 3.1 Baths
- Location Niles
-

Peter Fotopoulos
pfotopoulos@bairdwarner.com
Complete Stunning Renovation! Gorgeous Skokie Single Family Home Fully renovated plus 2nd floor new addition. 3 beds 3.1 bath home. Pride of craftsmanship throughout. 4 inch real stone facade exterior, brick and 2nd floor Hardie Board siding, 8 Foot entrance door. Professionally designed interiors. 10 foot ceilings on main level. White oak floors with birch stain throughout, spacious flowing floor plan, custom staircase with glass to pass thru light and airiness. Lovely living room featuring porcelain fireplace. European style kitchen with quartz island, porcelain backsplash, stainless LG appliances, Zephyr hood, opens to dining room along with custom wallpaper and intimate sconces. All custom bathrooms with their own flare and character. Large southern exposure vaulted ceiling primary bedroom with stunning bathroom that features body spray shower. Large 2nd bedroom with vaulted ceiling and walk-in closet. South & North windows on 2nd floor are custom made. Basement lower level opens to large recreation room with wet bar perfect for entertaining. Basement also features additional alcove space perfect for children's play area, office, den or could be turned into 4th bedroom if needed. Outside is professionally landscaped designed, large outdoor deck off the kitchen and dining room for outdoor enjoyment, large high ceiling garage with electric car hook up for charging and parking pad for 2nd car. Amazing Schools, Close to all shopping and a 2 minute drive to 94 expressway for easy access for all transportation needs. Don't miss out! Call this your home!
General Info
- List Price $749,000
- Sale Price $750,000
- Bed 3 Beds
- Bath 3.1 Baths
- Taxes $7,082
- Market Time 98 days
- Year Built 1961
- Square Feet Not provided
- Assessments Not provided
- Assessments Include None
- Source MRED as distributed by MLS GRID
Rooms
- Total Rooms 8
- Bedrooms 3 Beds
- Bathrooms 3.1 Baths
- Living Room 17X22
- Family Room 20X25
- Dining Room 11X16
- Kitchen 9X20
Features
- Heat Gas, Forced Air
- Air Conditioning Central Air, Zoned
- Appliances Oven/Range, Microwave, Dishwasher, Refrigerator, Disposal, Range Hood
- Amenities Curbs/Gutters, Sidewalks, Street Lights, Street Paved
- Parking Garage, Space/s
- Age 61-70 Years
- Style Georgian
- Exterior Brick,Brick/Stone Msn Pred,Fiber Cement
Based on information submitted to the MLS GRID as of 2/14/2026 7:32 PM. All data is obtained from various sources and may not have been verified by broker or MLS GRID. Supplied Open House Information is subject to change without notice. All information should be independently reviewed and verified for accuracy. Properties may or may not be listed by the office/agent presenting the information.















































































































