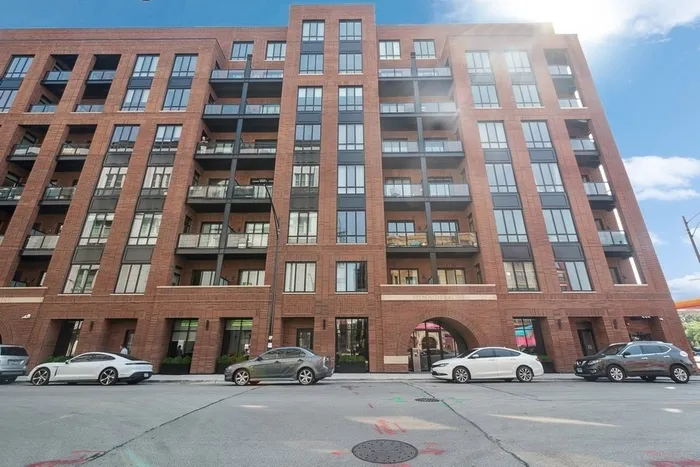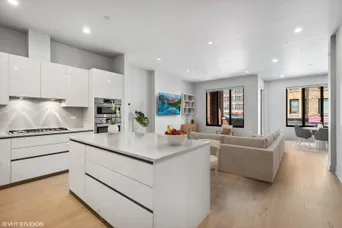- Status Sold
- Sale Price $900,000
- Bed 3 Beds
- Bath 3 Baths
- Location West Chicago
Built by Belgravia Developments in 2021! Discover the epitome of elevated living in the highly sought-after West Loop neighborhood with this exquisite 3-bedroom / 3-bath residence, complete with a dedicated office enclave, and 2 outdoor decks, nestled within the renowned Skinner School District. As you step into this brand-new dwelling, you'll immediately sense the opulence and comfort that defines this exceptional home. Featuring 10-foot ceilings and a private elevator entrance, this 3-bedroom, 3-bathroom haven seamlessly blends privacy and convenience. The kitchen is a gourmet's delight, boasting integrated Bosch appliances, a built-in pantry, and an expansive island ideal for hosting guests. The spacious living and dining area effortlessly extends to a tranquil balcony, creating a perfect outdoor retreat. Each of the generously sized bedrooms offers meticulously designed closets, while the office niche beckons as a prime workspace awaiting your personal touch. The primary suite is a lavish sanctuary, showcasing an expansive walk-in closet and a sumptuous bath with a separate tub and shower. It also provides access to a secondary outdoor terrace, perfect for relaxation and gatherings. The attached, heated parking garage ensures daily convenience. Embrace the building's cutting-edge amenities, including a fully equipped fitness center, meeting room, indoor bike storage, and secure package rooms equipped with video entry systems. The location is unbeatable, with easy access to the 290 on-ramps and the Blue Line just two blocks away, simplifying your daily commute. This is your opportunity to immerse yourself in the West Loop lifestyle and claim ownership of this spacious and luxurious corner residence - a rare gem that you won't want to let slip through your fingers!
General Info
- List Price $875,000
- Sale Price $900,000
- Bed 3 Beds
- Bath 3 Baths
- Taxes Not provided
- Market Time 14 days
- Year Built 2021
- Square Feet 2160
- Assessments $445
- Assessments Include Heat, Water, Gas, Parking, Common Insurance, Exercise Facilities, Scavenger
- Listed by: Phone: Not available
- Source MRED as distributed by MLS GRID
Rooms
- Total Rooms 7
- Bedrooms 3 Beds
- Bathrooms 3 Baths
- Living Room 17X17
- Dining Room 14X11
- Kitchen 12X11
Features
- Heat Gas
- Air Conditioning Central Air
- Appliances Microwave, Dishwasher, High End Refrigerator, Freezer, Washer, Dryer, Gas Cooktop, Wall Oven
- Parking Garage
- Age 1-5 Years
- Exterior Brick
Based on information submitted to the MLS GRID as of 2/14/2026 6:02 PM. All data is obtained from various sources and may not have been verified by broker or MLS GRID. Supplied Open House Information is subject to change without notice. All information should be independently reviewed and verified for accuracy. Properties may or may not be listed by the office/agent presenting the information.









































