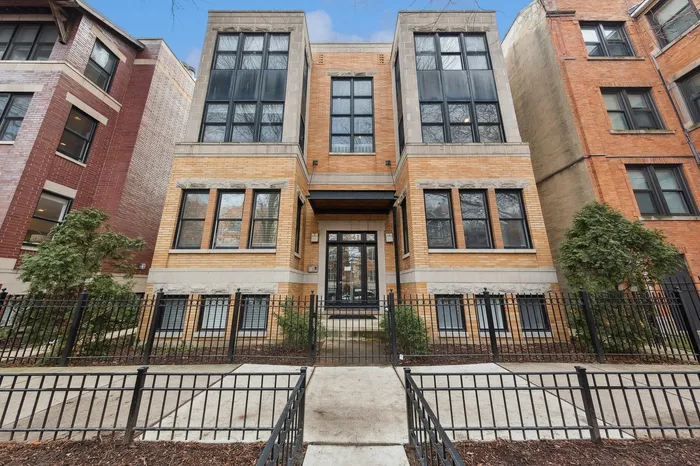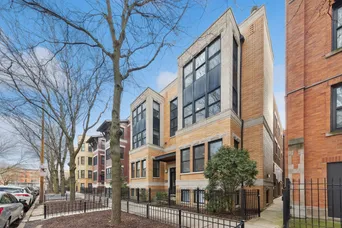- Status Sold
- Sale Price $515,000
- Bed 2 Beds
- Bath 2.1 Baths
- Location West Chicago
-

Peter Fotopoulos
pfotopoulos@bairdwarner.com
Situated in the Heart of Wicker Park, the pictures say it all. Tastefully upgraded 2 Bed 2.5 Bath Duplex Condo on quiet tree lined one way street just steps to everything Wicker Park. Open floor concept on main living area with kitchen living room dining room layout. Contemporary hardwood floors throughout the main living space with a satin birch finish. Kitchen boasts white quartz counters, white 42' cabinets, stainless appliances, Bosch dishwasher, sleek chevron tiled backsplash with spacious island breakfast bar deep pantries and closet space off the kitchen. No shortage of storage throughout the entire unit with an abundant of closet space featuring custom built-ins. Living room features gas fireplace with a beautiful marble tile surround and adjacent custom built in shelving. Walk out of the living room into a private quaint balcony for fresh air, grilling. Light filled sunroom can be utilized for dining space, office or sitting area. The lower-level sprawls with beautiful plush carpeting throughout, with high 14-foot ceilings. Primary suite has fully renovated spacious spa like bathroom with sleek slate flooring and marble shower tile. More storage with built-ins throughout the lower level. Custom black out shades throughout the unit. New Roof for the building in 2020, Unit's Hot Water Tank replaced in 2023. Walk to everything that Wicker Park has to offer, Damen/North/Milwaukee Corridor, restaurants, grocery stores, gyms, shops, cafes, CTA Blue Line around the corner. 1 deeded garage parking space is included in the price. Don't Miss Out!
General Info
- List Price $535,000
- Sale Price $515,000
- Bed 2 Beds
- Bath 2.1 Baths
- Taxes $10,028
- Market Time 53 days
- Year Built 2000
- Square Feet 1600
- Assessments $300
- Assessments Include Water, Parking, Common Insurance, Exterior Maintenance, Scavenger, Snow Removal
- Source MRED as distributed by MLS GRID
Rooms
- Total Rooms 5
- Bedrooms 2 Beds
- Bathrooms 2.1 Baths
- Living Room 16X35
- Dining Room COMBO
- Kitchen 10X8
Features
- Heat Gas, Forced Air
- Air Conditioning Central Air
- Appliances Oven/Range, Microwave, Dishwasher, Refrigerator, Washer, Dryer, Disposal
- Parking Garage
- Age 21-25 Years
- Exterior Brick,Block,Limestone
- Exposure N (North), W (West)
Based on information submitted to the MLS GRID as of 2/14/2026 6:02 PM. All data is obtained from various sources and may not have been verified by broker or MLS GRID. Supplied Open House Information is subject to change without notice. All information should be independently reviewed and verified for accuracy. Properties may or may not be listed by the office/agent presenting the information.

























































