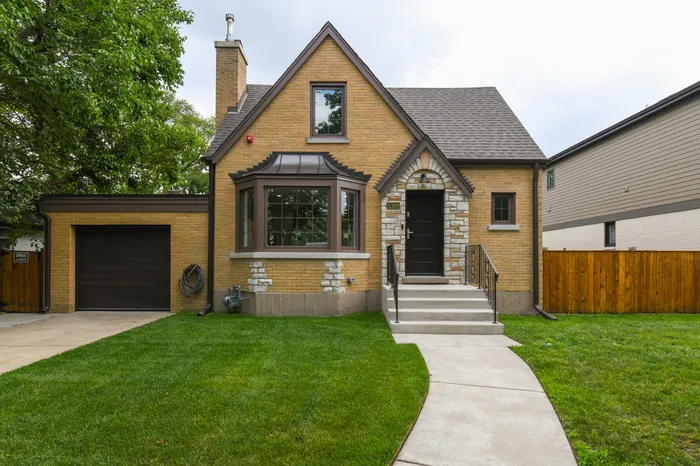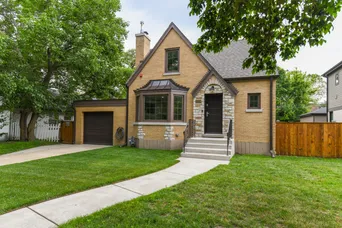- Status Active
- Price $949,000
- Bed 4 Beds
- Bath 3.1 Baths
- Location Skokie
-

Peter Fotopoulos
pfotopoulos@bairdwarner.com
This is not your typical house flip; it's a luxurious fully renovated Tudor-style home situated on a double lot. The house features 4 bedrooms and 3.1 baths, with professionally designed interiors throughout. Inside, you will find white oak floors and a spacious, flowing floor plan. The sunny living room boasts a porcelain fireplace and leads to a European-style kitchen, which includes a stunning quartz island, a stylish backsplash, and all brand-new Bosch appliances with a hood. The kitchen opens to a roomy dining area, adjacent to a sunroom perfect for relaxation. Each custom bathroom has its own unique flair and character, featuring designer fixtures from Kohler, Grohe, and Artos. The fully finished basement opens to a large recreation and family room complete with a wet bar, making it ideal for entertaining. Additionally, the basement has an extra room that can be used as a children's play area, office, den, or possibly converted into a 5th bedroom. The professionally landscaped exterior includes a spacious outdoor deck off the kitchen and dining room for enjoyable outdoor living. There's also a beautifully designed brick patio and a massive yard on its own lot, perfect for entertaining, adding a fire pit, or even a pool. The home features a 1-car attached garage with a new mudroom, as well as a large detached 2-car garage equipped with an electric car charger. In total, this property offers 3 garage spaces, along with driveway parking. It is conveniently located near amazing schools, shopping options, and a nearby park with tennis and basketball courts. A quick drive will take you to the 94 expressway, providing easy access to downtown Chicago and all transportation needs. You'll also be close to great shopping, 10 minute drive to Old Orchard Mall, restaurants, and forest preserves with trails for active sporty lifestyle, just a 15-minute drive from Lake Michigan.Don't miss out on this incredible opportunity-make this your new home!
General Info
- Price $949,000
- Bed 4 Beds
- Bath 3.1 Baths
- Taxes $12,414
- Market Time 51 days
- Year Built 1946
- Square Feet 2950
- Assessments Not provided
- Assessments Include None
- Source MRED as distributed by MLS GRID
Rooms
- Total Rooms 9
- Bedrooms 4 Beds
- Bathrooms 3.1 Baths
- Living Room 13X17
- Family Room 24X16
- Dining Room 12X13
- Kitchen 11X13
Features
- Heat Gas, Forced Air, Zoned
- Air Conditioning Central Air, Zoned
- Appliances Oven/Range, Microwave, Dishwasher, Refrigerator, High End Refrigerator, Disposal, All Stainless Steel Kitchen Appliances, Wine Cooler/Refrigerator, Range Hood
- Amenities Curbs/Gutters, Sidewalks, Street Lights, Street Paved
- Parking Garage
- Age 71-80 Years
- Style Tudor
- Exterior Brick,Stone
Based on information submitted to the MLS GRID as of 8/30/2025 11:32 PM. All data is obtained from various sources and may not have been verified by broker or MLS GRID. Supplied Open House Information is subject to change without notice. All information should be independently reviewed and verified for accuracy. Properties may or may not be listed by the office/agent presenting the information.
Mortgage Calculator
- List Price{{ formatCurrency(listPrice) }}
- Taxes{{ formatCurrency(propertyTaxes) }}
- Assessments{{ formatCurrency(assessments) }}
- List Price
- Taxes
- Assessments
Estimated Monthly Payment
{{ formatCurrency(monthlyTotal) }} / month
- Principal & Interest{{ formatCurrency(monthlyPrincipal) }}
- Taxes{{ formatCurrency(monthlyTaxes) }}
- Assessments{{ formatCurrency(monthlyAssessments) }}
All calculations are estimates for informational purposes only. Actual amounts may vary.























































































